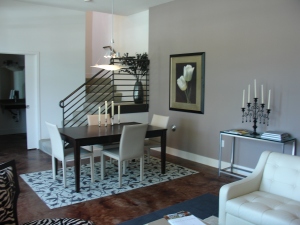My Second Model
August 14, 2009
These are some pictures from my second model. It was in the same complex as the first that I posted last week.

Living Room
This is the living room. I covered the fireplace in an Eldorado Stone. The floors are stained concrete.

Dining Area
This is the dining area. In order to create balance in the room, I hung pictures on the dining area wall and living room wall and in order to help divide the two spaces, I placed a console table between them.

Kitchen
This was a decent sized kitchen, so to help break it up, I created a breakfast area with the bar height table and stools.

Master Bedroom
This is the Master Bedroom. To the left is the Master Bathroom and to the right is the walk in closet. There is also a small balcony off the bedroom.